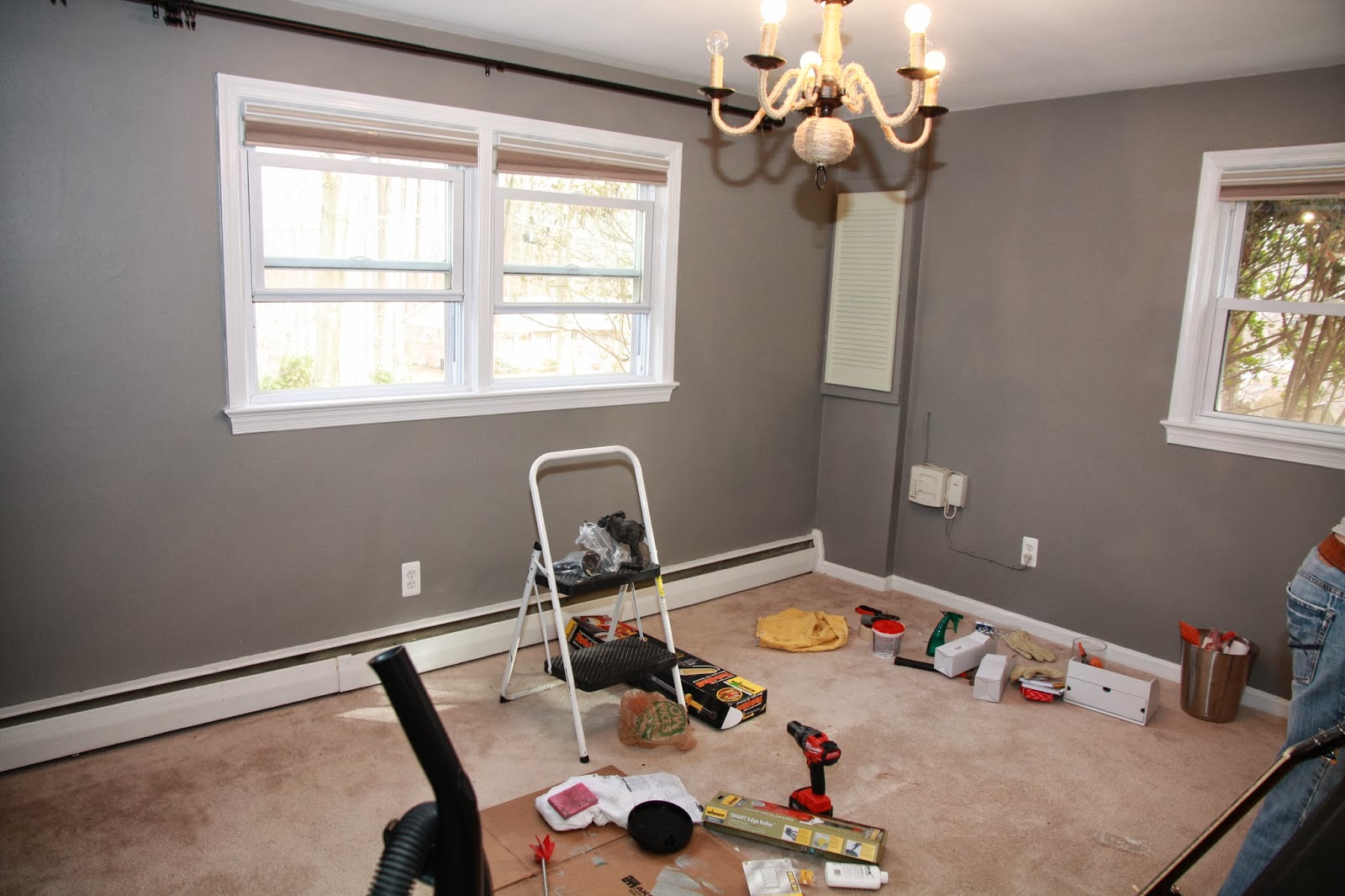So
I have LOVED reading Bryn Alexandra’s (one of my favorite bloggers)
Nursery Diaries which is tracking the progress in the design of
the nursery for her first child and I thought that I would also share
our progress as we go for our third child and 2nd
boy…
As
you might remember last year I re-did our spare bedroom in the
basement…
This room is directly next to Hunter’s nursery and
while our end game is for the two little men to share a room… we
knew that at the start they would need separate places… so the
spare bedroom is getting a bit of a make-over!
We
decided to go with Matt’s Rocker Baby themed nursery that I shared
originally, a few months back,
here.
Well
my original mood board has changed a bit thanks to IKEA and our
desire to use what we have… I mean after all this space will only
be temporary (MAX of 1 year… Little guy will move into a shared
room with Hunter Man once he sleeps through the night)
So
since we were dealing with a VERY full room already (which had
admittedly become a dumping ground) step one was to CLEAR out all
items that would NOT be staying… That meant finding a temporary
home for our mattress (which is totally just propped up against the
wall in the playroom currently… )
We
also needed to get the walls painted because sea foam green doesn’t
exactly scream ROCK STAR… I brought home about 15 different grey
paint samples and immediately knew exactly which one I wanted…
Martha
Stewart Cement Gray!
Matt
was not instantly sold on the color like I was… In fact he even
uttered the SUPER ignorant words “Who paints walls gray?” HELLO
EVERYONE MATTHEW JAMES!!! EVERYONE… don’t you read blogs!
I am happy that I won the big paint debate because I think that the color looks great in the room!!!
Now
to put all the furniture in their new spaces… here is a diagram of
what I’m thinking for the space & for Hunter’s as he will
soon need to transition out of the crib and into a toddler bed…
The
diagram is not to scale but you get the idea…






No comments:
Post a Comment